4, Targovska str., entr. A, floor 3, ap.4,Elhovo, Bulgaria
Tel./Fax: +35947888583
Elvira Hristova - Mob: +359 899 157 925;
e mail:
[email protected]
skype: newhomesv.com
Solid, furnished two storey house in the village of Podvis, 80 km from the sea, Sungurlare municipality
Podvis (Sungurlare), Sungurlare | 3 Bedrooms | 2 Bathrooms | 188.00 sq.m. | Apartments
€ 69 000
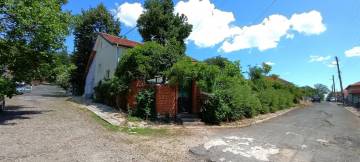
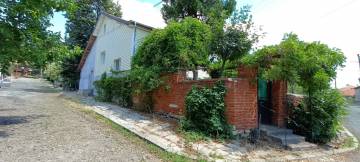
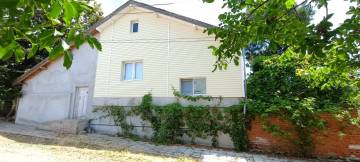
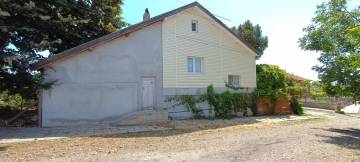
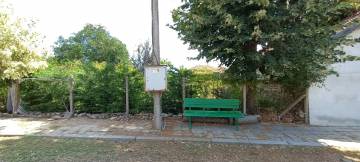
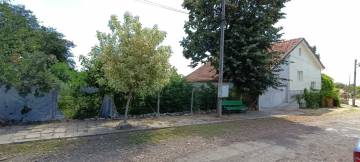
Ref. No. SF2911
City Podvis (Sungurlare)
Region Black Sea Coastline
Property Type Apartments
Bedrooms 3
Bathrooms 2
View to forest, hills, surrounding nature, neighboring houses
Built-up Area 188.00 sq.m.
Year Build
2020
Floors
2
Status
For sale
Price per sq.m
367
Size
188.00 sq.m.
For sale a solid, furnished, two-storey house in the village of Podvis, in a clean area of Burgas Region, about 80 km away from the sea, Sungurlare municipality
Location: Burgas Region, the village of Podvis
Total Area: 188 m2
Built-up Area: 130 m2
Yard: 1048 m2
Floors: 2
Bedrooms: 3/4
Bathrooms: 2
Balconies: 1
Price: € 69000
Location: The village of Podvis is a part of Sungurlare municipality, Burgas region, Southeastern Bulgaria. It is located about 20 km away from the town of Sungurlare, about 80 km away from Burgas city and about 30 km away from the town of Karnobat. It is situated at an altitude of 450 meters. Not far is located Kamchia dam. The population is about 460. There are regular bus and nearby railway transport. The village has electricity, water and sewerage. It has a mayoralty, community center, post office, shops, church and family hotel. Nearest kindergarten and school are located about 8-9 km far. Medical care is covered by a GP, medical center has in the town of Sungurlare and Hospital has in Burgas city. The village is suitable for ecotourism, rural tourism and wine tourism. There are children complex and elementary school and high school in the town of Sungurlare.
Description: We offer for sale a solid, furnished, two-storey house with a total built-up area of 188 sq.m and a built-up area of 130 sq.m. The house is connected to the public infrastructure - electricity, central water supply and sewerage, optical Internet, possibility to connect cable/satellite TV. The house is suitable both for permanent living and as a holiday home. The house has year-round access via an asphalted street.
Type of construction: brick
Amenities: Additional building
Distribution:
First floor - entrance hall, kitchen, closet, shower room with toilet, room used for workshop (with separate entrance);
Second floor - entrance hall, balcony, two bedrooms, sanitary unit, living room with dining area, kitchen. From the kitchen there is access to the outbuilding, which is very convenient. In the outbuilding there are: a wood room with access to the street - it is convenient to bring in/carry firewood, a storage room, above this room there is another small room, as well as under the stairs, a veranda with two exits, above the veranda there is a room (the stairs are movable);
If desired, you can make an attic floor under the roof, there are 4 windows;
An internal staircase connects the two floors.
Finishing works: The house is after a major renovation, a reinforced concrete belt and 4 columns have been built, a renovated roof, external thermal insulation of the facade - the second floor is thermally insulated and lined with siding, new electrical installation, plumbing and sewerage. The house is not fully finished, but most of the finishing materials have been purchased - screed, terracotta tiled and laminated floors; plastered and latex painted walls; wood paneling and latex painted ceilings; placed PVC joinery; placed PVC entrance and PVC and MDF internal doors; shower rooms with toilets - on the first floor - fully finished and equipped, terracotta tiled floor, faience on the walls, sanitary ware, water heater, on the second floor - not finished; heating is provided by means of a log burning stoves; installed Air conditioner in one of the bedrooms.
Furnishing: The house is for sale with the available furniture and equipment (refrigerator, freezer, dishwasher, air conditioner, washing machine, garden equipment (branch cutter, petrol lawnmower)).
Yard: The plot of land has an area of 1048 sq.m, partially fenced with a solid fence, with slight displacement. In the yard there is a destroyed additional outbuilding, a small rest area and a large dog enclosure to the side of the house, as well as an uncultivated part of the yard. In the yard are planted fruit trees (9 varieties of peaches, 2 varieties of nectarines, 4 varieties of persimmons, Caucasian persimmons, 10 varieties of pears, 5 varieties of sour cherries, 2 varieties of sweet cherry, 2 varieties of cherries, more than 20 varieties of dessert grapes, more than 20 varieties of apples, 7 varieties of figs, 6 varieties of plums, hazelnut, walnut, quince, Japanese quince, mulberry, heartnut, pecan, almond, chestnut, pomegranate, hybrid plum and sour cherry, hybrid plum and cherry, asimina, honeysuckle, mini kiwi, white and black currants, jostaberries, gooseberries, barberry, viburnum, Chinese mulberry, amelanchier, raspberries, bay leaf bushes, sage, hyssop and tarragon), in front of the house there is a garden and vine trellis, ornamental trees (big old thuja), flowers, shrubs, landscaping, behind the house there is a small fenced area for a vegetable garden as well as an asparagus bed. Additionally, 5 water points are placed in the plot for easier watering.
Exposure: south
View: forest, hills, surrounding nature, neighboring houses
Heating: Air conditioning, stoves
Electricity
Plumbing
Sewerage
For year-round use







