4, Targovska str., entr. A, floor 3, ap.4,Elhovo, Bulgaria
Tel./Fax: +35947888583
Elvira Hristova - Mob: +359 899 157 925;
e mail: elvira@newhomesv.com
skype: newhomesv.com
New, semi-detached, four storey house - building in Black Sea area, 850 m from the beach, Nesebar
Nessebar, Nesebar | 9 Bedrooms | 7 Bathrooms | 352.00 sq.m. | Apartments
Prices from € 277 900
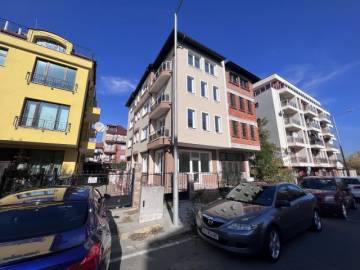
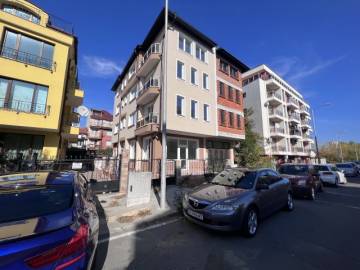
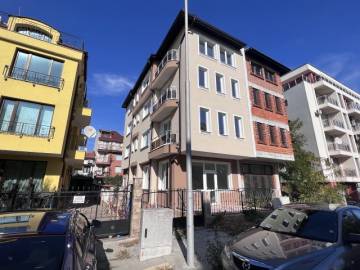
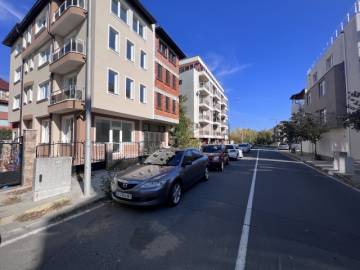
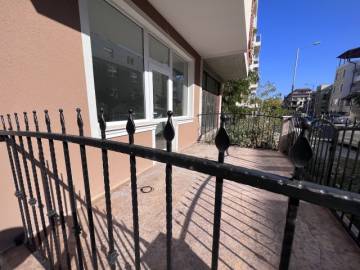
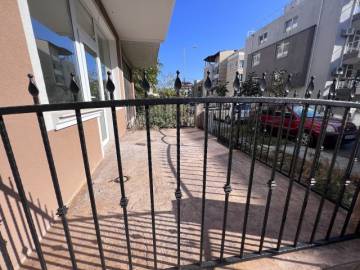
Ref. No. SF2757
City Nessebar
Region Black Sea Coastline
Property Type Apartments
Bedrooms 9
Bathrooms 7
View to neighboring houses
Built-up Area 352.00 sq.m.
Year Build
2020
Floors
4
Status
For sale
Price per sq.m
789
Size
352.00 sq.m.
Watch a video about the house
For sale a new, semi-detached, four-storey house - residential building in Black Sea area, about 850 meters away from the beach, the town of Nesebar, Nesebar municipality
Location: Burgas Region, the town of Nesebar
Total area: 352 m2
Built-up Area: 88 m2
Yard: 1/2 ideal part of 456 m2
Floors: 4
Bedrooms: 9
Price: € 277900
Price per m2: € 789,49
Location: The house is located in residential area of Cherno more (Black Sea), the town of Nesebar. It's located about 850 meters away from the beach in the town of Nesebar, about 1,5 km away from the town center and about 32 km away from the regional center - Burgas city. Black Sea is the new area of the town of Nesebar, which offers many amenities and excellent infrastructure to residents, all buildings are new and with a friendly appearance. In Black Sea area is located the most beautiful and modern kindergarten, large park with fitness equipment, alleys and ryegrass, bus stops, shops, supermarkets, restaurants, pharmacy, church, beauty salons and many others. Near the house there is a tennis court, gym, sports field and bus stop.
Description: We offer for sale a new, semi-detached, four-storey house - residential building with a total built-up area of 352 sq.m, a built-up area of 88 sq.m and 1/2 ideal part of plot of land with an area of 456 sq.m. The house has 3 parking lots in the yard. The house is suitable for a large family, but there is also the possibility of being divided into 4 separate apartments with a common entrance. The house is suitable for year-round living and at the same time for investment.
Distribution:
First floor - entrance hall, large room (living room with kitchen, dining area and sleeping area or can be separated as a studio), shower room with toilet, veranda with an access from the living room;
Second floor - corridor, living room with kitchen and dining area (bedroom) with an access to a terrace, two bedrooms, each with ensuite shower room with toilet;
Third floor - corridor, living room with kitchen and dining area (bedroom) with an access to a terrace, two bedrooms, each with ensuite shower room with toilet;
Fourth floor - corridor, living room with kitchen and dining area (bedroom) with an access to a terrace, two bedrooms, each with ensuite shower room with toilet;
An internal staircase connects the four floors.
Finishing works: The house is with monolithic construction, brick masonry, thermal insulation of the facade. The house is fully finished - terracotta tiled and laminated floors; latex painted walls and ceilings; placed PVC joinery; placed entrances and MDF interior doors; sanitary units - terracotta tiled floor, faience on the walls; wiring, cabling for Internet and TV, plumbing and sewerage.
Type of construction: brick
Year of construction: 2022
Stage of construction: before Permission to use granted
Exposure: south, west, view of neighboring buildings
Heating: electricity
Bathrooms: 7
Balconies: 4
Joinery: PVC
New development
Fully finished
Parking lots
Electricity
Plumbing
Sewerage
For year-round use







