4, Targovska str., entr. A, floor 3, ap.4,Elhovo, Bulgaria
Tel./Fax: +35947888583
Elvira Hristova - Mob: +359 899 157 925;
e mail: elvira@newhomesv.com
skype: newhomesv.com
Apartments in Atlantis / Square, Izgrev, Burgas
Burgas, Burgas | 1 Bedrooms | 1 Bathrooms | Apartments
Prices from € 67 496
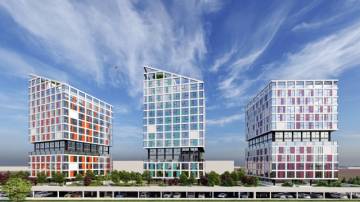
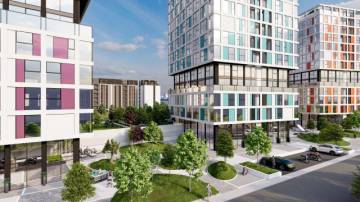
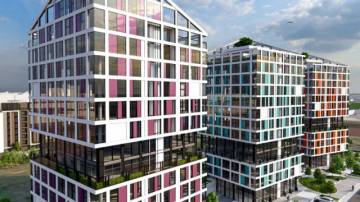
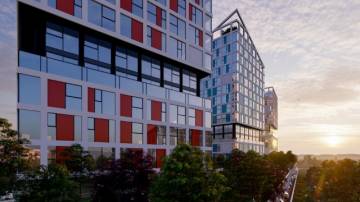
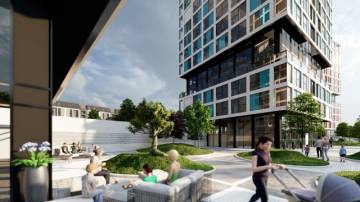
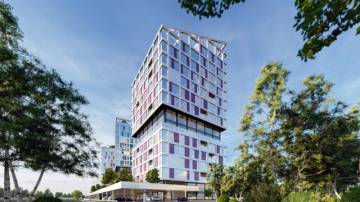
Ref. No. SF2557
City Burgas
Region Black Sea Coastline
Property Type Apartments
Bedrooms 1
Bathrooms 1
View to hills, surrounding nature, neighboring buildings
Apartments For Sale
23
Year Build
2020
Floors
14
Status
For sale
Price per sq.m
925
Size from:
61.36 sq.m.
Size to:
143.61 sq.m.
For sale an apartments in Atlantis / Square complex, residential area Izgrev, Burgas city, Burgas municipality
Location: Burgas Region, city Burgas
Total Area from: 61,36 sq.m
Built-up Area from: 52 sq.m
Floor: 5,7,8,9,10,11
Floors: 14
Bedrooms: 1,2,3
Bathrooms: 1,2
Balconies: 1
Prices from: € 67496
Prices per m2 from: € 925
Stage: Preliminary sales
The following types of apartments are available:
One bedroom apartments with a total area of 61,36 sq.m and a price of 67,496 €;
Two-bedroom apartments with a total area of 106,2 sq.m and a price of 98 235 €;
Four-bedroom apartments with a total area of 143,61 sq.m and a price of 138 580 €;
Large apartments at the request of the client.
The buildings are located in Burgas city, about 3 km away from the center and about 3 km away from the beach of Burgas city. The Atlantis / Square project is located a few meters walk after Atlantis / Aria near the Burgas Plaza Mall and the Metro hypermarket. This complex is part of the overall concept for a new area in the beginning of Burgas city. Within 15 minutes walk there are: Veleka Park, Izgrev Sports Center, Arena Izgrev Sports Hall, BurgasBus Central Bus Stop, Staykov Medical Center, banks, pharmacies, Dobri Chintulov School, Veselushko Kindergarten, University "Prof. Dr. Asen Zlatarov", Mall "Burgas Plaza", hypermarket "Metro", supermarket "Lidl", supermarket "Kaufland", fitness "Mega Gym".
Type of construction: monolithic / brick
Year of construction: 2025
Stage of construction: project
Amenities: Video surveillance, Elevators, Garages, Parking lots, Cafe, Bakery, Shop, Restaurant, Swimming pool, Beauty salon, Training hall, Children's center, Children's art corner, Private park, Children's playground, Outdoor fitness, Landscaping
We offer for sale apartments in the latest project Atlantis / Square. With Atlantis / Square we want to present you a project for life in the future. With Atlantis / Square we present a new concept of lifestyle in the city. An unprecedented concept of the New way of life. It combines the amenities of a gated community with the advantages of a public area - a place for socializing and creating a community. A new type of residential complex with a secluded private park and square with commercial public areas for socializing with friends, guests and neighbors. Atlantis / Square is designed with three main aspects in mind: 1. Functional open homes with maximum lighting, optimal sizes and distributions, for comfort and coziness in the home; 2. Own park for the residents of the complex, in which people have a feeling of a shared yard - to organize events, play sports, have fun and raise their children; 3. Square on the ground floor with shopping areas, where residents can meet new friends. Atlantis / Square will be the first project in Bulgaria with an all-glass suspended facade. The buildings will be realized with suspended glass facades of different types of glass with aluminum profile systems of the latest generation. They form a veil around the skeleton of the building, thus protecting the occupants from the weather and ensuring a comfortable microclimate in the premises. In this way, extremely functional, larger and brighter apartments than any other on the market are designed, with open distributions and spacious spaces. The glass facade - floor-to-ceiling windows will let in as much natural light as possible in your new home and will give a feeling of space with a view of the city and a feeling of comfort, freedom and coziness.
The complex consists of three 14-storey residential buildings - "A", "B" and "C", each with about 52 apartments, the total number of apartments is 170. Each building will have two separate entrances. This provides additional privacy on the floors, with each apartment having only 1 or 2 adjoining ones.
The project has 230 garages and parking lots and 15% of all parking lots will have electric charging stations with a capacity of 22kW. There are several different types of parking lots - open around the commercial areas of the guest complex, covered under the park on the first floor and underground indoor parking lots: 150 underground parking lots, 70 covered parking lots and 15 open.
New generation security system - the project will have a high-tech security system and access control. The system will have a number of functionalities such as face recognition, video surveillance, automatic recognition of the car number for access to the internal garage, control via a mobile application and many other convenient features.
Amenities - to improve the way of life in the gated complex, additional public areas have been added, where residents will be able to socialize with their neighbors and friends. Private park - the buildings are connected to 2000 sq.m private park on the first floor of the building. The park will have a new type of children's playground, outdoor fitness for training and many varieties of plants such as trees, flowers and shrubs suitable for the Mediterranean climate in Burgas. Only the owners of the complex and their guests will have access to the park. Square - on the ground floor of Atlantis / Square is designed a square with commercial premises, where owners will be able to spend time with new people outside the complex, to organize business meetings or with friends and acquaintances. The commercial premises will have a beautiful design, high ceilings and glass windows. On the square there will be: cafe, bakery, shop, restaurant, swimming pool, beauty salon, training hall, dance, yoga, etc., children's study hall/children's center - STEM (science, technology, engineering, math), indoor children's art corner, children's playground, outdoor gym and hilly and vertical gardens.
Methods of payment: Seven different flexible deferred payment schemes are available until the project is completed:
Standard:
30% down payment;
30% upon completion of the 6th floor;
30% when ready rough construction (Act 14);
5% upon completion of the building (Act 15);
5% upon receipt of the Permission to use granted (Act 16).
With this project we present new ways of long-term payment such as:
30% down payment;
70% upon completion of the building (Act 15).
Construction will begin in the second quarter of 2022.
The construction period is 36 months (3 years) and the year of completion is 2025.







