4, Targovska str., entr. A, floor 3, ap.4,Elhovo, Bulgaria
Tel./Fax: +35947888583
Elvira Hristova - Mob: +359 899 157 925;
e mail: elvira@newhomesv.com
skype: newhomesv.com
Apartments, commercial properties, garages and open parking lots in buildings Smokinite in Izgrev, Burgas
Burgas, Burgas | Apartments
Prices from € 58 000
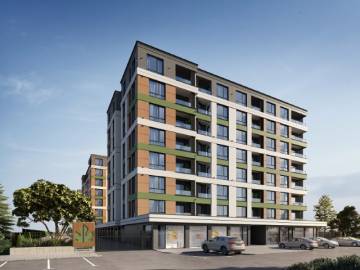
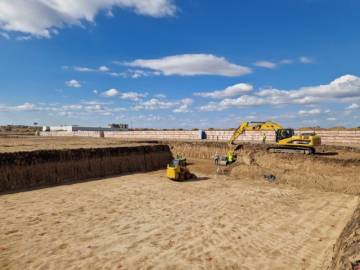
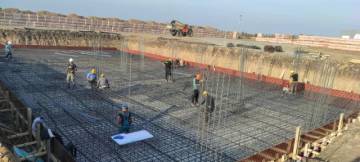
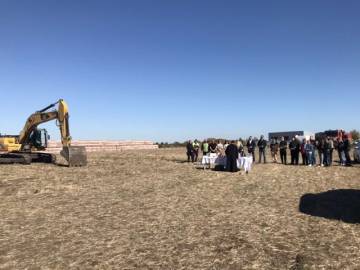
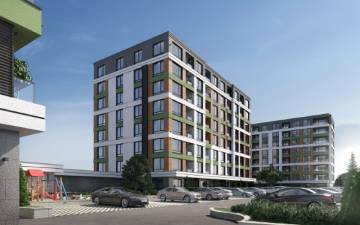
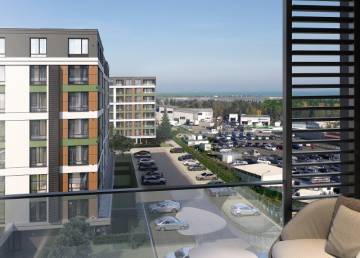
Ref. No. SF2556
City Burgas
Region Black Sea Coastline
Property Type Apartments
View to hills, park, neighboring buildings
Apartments For Sale
34
Year Build
2020
Floors
8
Status
For sale
Price per sq.m
918
Size from:
54.82 sq.m.
Size to:
110.31 sq.m.
For sale an apartments, commercial properties, garages and open parking lots in buildings Smokinite in Izgrev area, Burgas city, Burgas municipality
Location: Burgas Region, city of Burgas
Total Area from: 54,82 m2
Built-up Area from: 48,82 m2
Floor: 1,2,3,4,6,7,8
Floors: 8
Bedrooms: 1,2
Prices from: € 58000
Prices per m2 from: € 918,28
Description: We offer for sale an apartments, commercial properties, garages and open parking lots in the new project residential buildings Smokinite ("Fig trees"). Residential buildings Smokinite are located in Izgrev area, within the new construction boundaries of the city of Burgas, meters away from the shopping center BURGAS PLAZA and the hypermarkets KAUFLAND, LIDL and METRO. The most actively developing area at the moment promises to compete with other parts of the city with a number of advantages: quick and easy access to major roads, completely new infrastructure, high comfort of residents, new technologies, more green spaces and healthier Environment. The project has a total built-up area of 15,000 sq.m and includes 3 residential buildings with a total of 175 one-bedroom and two-bedroom apartments, shops, garages and outdoor parking lots. The concept of Smokinite residential buildings is to create a cozy and environmentally friendly living environment, maximum comfort and convenience for the needs of a family. Designed significantly below the maximum allowable parameters for the area, the buildings will preserve the cozy atmosphere and high quality of life of its inhabitants. The residential buildings are conveniently located on a large area of nearly 10,000 sq.m, so that each of them has enough space and light, as well as its green area and parking area. Each building is separate, which allowed the design of apartments with the correct shapes and maximum functional distribution of the premises. A total of 60 apartments in one building, they are situated on eight floors and will be served by two high-speed elevators. Parking on the territory of the complex is provided with 23 ground floor garages and 143 open parking spaces. For the convenience of the residents there are 4 shops, a cafe with indoor and outdoor areas, a children's playground near it, a multifunctional playground, a richly landscaped park with gazebos and a walking area for pets - infrastructure that allows residents to they spend their free time pleasantly and outdoors, without additional costs. For the vision of residential buildings Smokinite chosen facade in soft earth colors to complement the feeling of harmony with nature. At the same time, it relies on the facade solutions already established in the long-term practice: coatings, thermal insulation, high-quality joinery, etc., which will ensure the trouble-free operation and optimal energy efficiency of homes. The project will be implemented at a fast pace, modern technologies and uncompromising quality.
WITHOUT MAINTENANCE FEE!
The favorable prices in the first lot of sales, in combination with the compact area of the properties, form extremely attractive prices:
- From 58,000 EUR - for a one-bedroom apartment;
- From 73,000 EUR - for a two-bedroom apartment;
- From 16,500 EUR - for a garage;
- From 7,900 EUR - for an open parking space;
- From 164,000 EUR - for a commercial property.
A reservation deposit in the amount of 3,000 to 5,000 EUR is paid for the preservation of the property /depending on the type and price of the property/.
Start of construction: 19.10.2022
Completion date - 24 months.
Type of construction: brick
Year of construction: 2024
Stage of construction: foundation level (as of October 19, 2022)
Exposure: southwestern, southeastern, northwestern, northeastern, hills view, park view, view of neighboring buildings
Heating: electricity
Bathrooms: 1,2
Balconies: 1
Joinery: PVC
New development
Elevator
Garages
Parking lots
For year-round use







