4, Targovska str., entr. A, floor 3, ap.4,Elhovo, Bulgaria
Tel./Fax: +35947888583
Elvira Hristova - Mob: +359 899 157 925;
e mail: elvira@newhomesv.com
skype: newhomesv.com
Two storey houses in Smokinya Beach Villas, on the first line of Kavatsi beach, Sozopol
Sozopol, Sozopol | 3 Bedrooms | 3 Bathrooms | 147.00 sq.m. | Apartments
€ 250 000
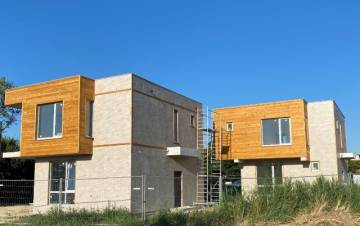
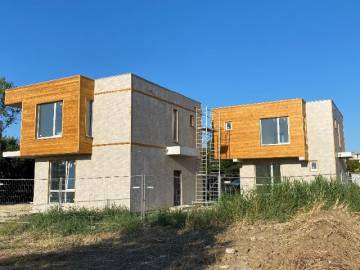
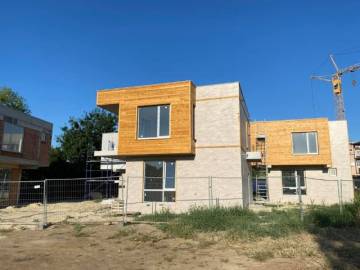
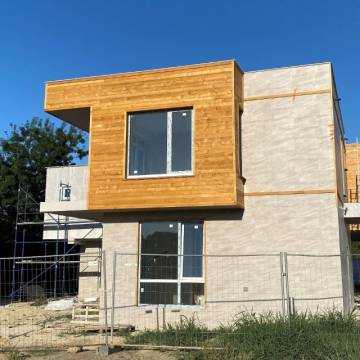
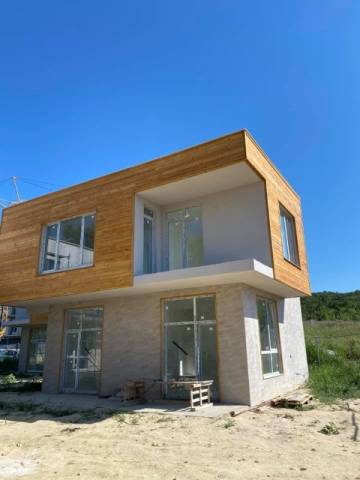
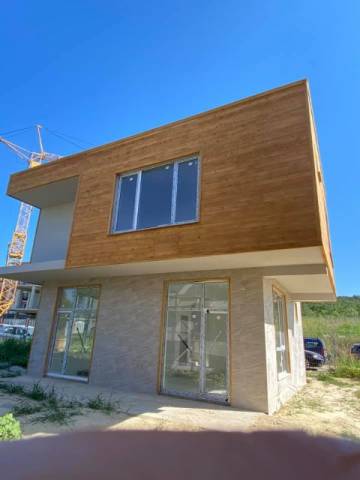
Ref. No. SF2314
City Sozopol
Region Black Sea Coastline
Property Type Apartments
Bedrooms 3
Bathrooms 3
View to sea, hills
Built-up Area 147.00 sq.m.
Year Build
2020
Floors
2
Status
For sale
Price per sq.m
1 701
Size
147.00 sq.m.
For sale a four two-storey houses in Smokinya Beach Villas complex, on the first line of Kavatsi - Smokinya beach, the town of Sozopol, Sozopol municipality
Location: Burgas region, the town of Sozopol, Kavatsi - Smokinya area
Total Area: 147 m2
Built-up Area: 52,40 m2
Yard: 262 m2
Floors: 2
Bedrooms: 3
Price: € 250000
Price per m2: € 1700,68
Description: We offer for sale four new, luxury and modern, detached, single-family, two-storey houses / villas in Smokinya Beach Villas complex, located on the first line of Kavatsi - Smokinya beach, near the town of Sozopol. Smokinya Beach is one of the most picturesque, with a wide sandy strip, there are both free areas and paid areas with umbrellas and sunbeds. Each house has an identical area and distribution, with a total built-up area of 131 sq.m, and on the first floor of each house there is an adjoining BONUS veranda with an area of 16 sq.m and its own yard equal to 1/4 of the ideal parts of the whole plot of land, on which they are built (with an area of 1048 sq.m), namely 262 sq.m. Each house has an adjacent parking lot. The houses will stand out with a modern architectural vision - straight geometric shapes, nothing superfluous and maximum space and light. From the many windows on each floor there is a panoramic sea view and a pleasant view of the greenery of the Strandzha Nature Park.
Distribution:
First floor - corridor, staircase, spacious living room with a kitchen and a dining area and an access to the veranda, spacious bright shower room with toilet, storage room;
Second floor - corridor, three separate bedrooms, bathroom with toilet, second bathroom with toilet to the master bedroom, balcony - common to two of the bedrooms, storage room, access to the roof, where you can make a place to rest.
Finishing works: The houses are of high quality construction and are issued roughly finished. The facade is plastered with polymer moisture-repellent plaster, stone cladding, flat roof, energy efficiency and certified building materials of high class. Panoramic windows in each room. Lots of air and space (height of the first floor - 3,30 meters, and the second floor - 2,80 meters).
Start of construction - January 2019
By October 2020, the rough construction has been completed.
Expected date of receipt of Permission to use granted - January 2021.
Without maintenance fee!
Type of construction: brick
Year of construction: 2021
Stage of construction: completed rough construction
Exposure: sea view, hills view
Heating: electricity, Air conditioning
Bathrooms: 3
Balconies: 2
Joinery: PVC
New development
Parking lot
Electricity
Plumbing
Sewerage
For year-round use







