4, Targovska str., entr. A, floor 3, ap.4,Elhovo, Bulgaria
Tel./Fax: +35947888583
Elvira Hristova - Mob: +359 899 157 925;
e mail: elvira@newhomesv.com
skype: newhomesv.com
Renovated and furnished, two storey house with large plot, outbuildings, 50 km from Burgas, Sredets municipality
, Sredets | 3 Bedrooms | 2 Bathrooms | 116.00 sq.m. | Apartments
€ 69 995
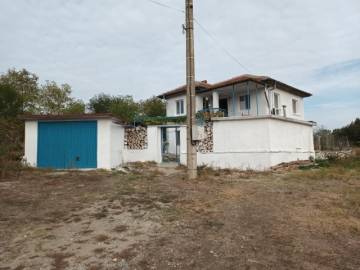
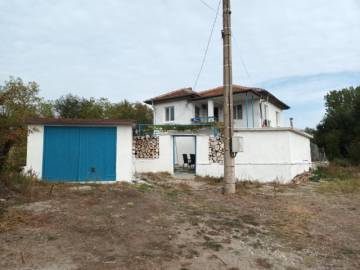
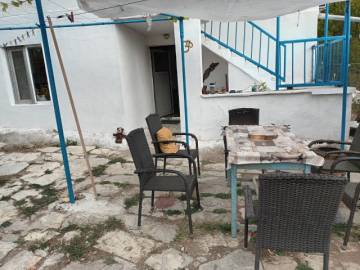
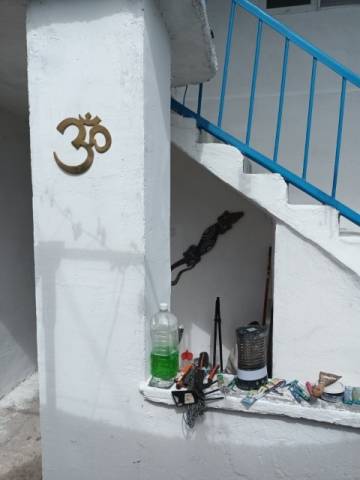
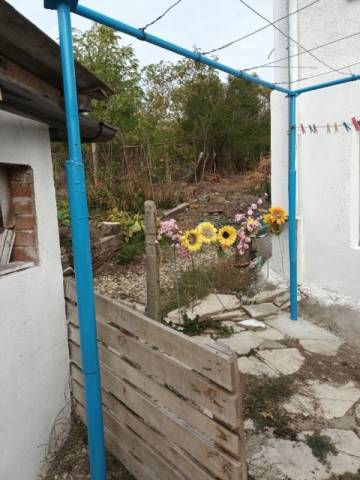
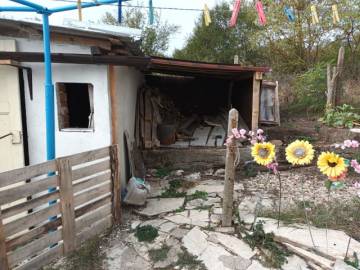
Ref. No. SF2304
Region Black Sea Coastline
Property Type Apartments
Bedrooms 3
Bathrooms 2
View to hills, surrounding nature, neighboring houses
Built-up Area 116.00 sq.m.
Year Build
2020
Floors
2
Status
For sale
Size
116.00 sq.m.
Watch a video about the house
For sale a fully renovated and furnished, two-storey house with a large plot of land and many outbuildings in a village about 50 km away from Burgas city, Sredets municipality
Location: Burgas Region, the Municipality of Sredets
Total Area: 116 m2
Built-up Area: 58 m2
Yard: 3285 m2
Floors: 2
Bedrooms: 3
Price: € 69995
Price per m2: € 603,41
Location: The village is part of Sredets municipality, Burgas Region, southeastern Bulgaria. It is located about 20 km away from the municipal center - the town of Sredets and about 50 km away from the regional centre - Burgas city and the sea. There is shops, cafes, mayoralty, post office, community center, medical point and a church in the village. In the village live about 310 people. Nearby there is a river and two dams for fishing. The house is located on a high place, near a central asphalt street. Opposite the house there is a public water source and a small river flows nearby. Very good neighbors.
Description: We offer for sale a fully renovated and furnished, two-storey house a total built-up area of 116 sq.m and a built-up area of 58 sq.m. The house is in very good general condition, but needs additional repairs and modernization. The house is connected to the public infrastructure - electricity and central water supply, sewerage is solved by means of a septic tank, high-speed internet is connected. The house is suitable both for your holiday and for year-round use.
Distribution:
First floor - living room, dining room, kitchen, large shower room with toilet;
Second floor - cozy terrace, living room, three bedrooms, one of which has ensuite shower room with toilet;
An external staircase connects both floors.
Finishing works: The house is fully renovated - the roof is new; new gutters; waterproofing of the house - 50-meter long French drain surrounding the house; painted facade; new wiring with two fuseboxes - on the downstairs and upstairs; new plumbing and sewerage; new septic tank. The house is fully finished - terracotta tiled and laminated floors; latex painted walls and ceilings, plasterboard on the ceilings; placed PVC joinery; placed PVC entrances and wooden interior doors; sanitary units - terracotta tiled floor, faience on the walls, sanitary ware, shower cabins, new water heaters, washing machine; the heating is solved by means of electric underfloor heating on the downstairs, log burning stoves on both floors, as well as installed Air conditioning in the living room and the master bedroom on the second floor.
Furnishing: The house is for sale fully furnished, equipped and ready to move into; new built-in kitchen with kitchen equipment.
Yard: The plot of land consists of two smaller ones with areas of 1340 sq.m + 1945 sq.m or a total of 3285 sq.m, with a slight displacement, partially surrounded by a solid fence. There are many outbuildings in the yard - renovated garage with a new roof and guttering, renovated summer kitchen with outdoor sink and barbecue, two storage rooms for garden equipment and firewood, shed, agricultural outbuilding, a well. Two walnuts, plum, pear and vine trellis are planted in the yard.
Type of construction: brick, stones
Stage of construction: Permission to use granted
Exposure: south, hills views, view of surrounding nature, view of neighboring houses
Heating: stoves
Bathrooms: 2
Balconies: 1
Joinery: PVC
Resellers
Finished
Furnished
Electricity
Plumbing
Garage
For year-round use







