4, Targovska str., entr. A, floor 3, ap.4,Elhovo, Bulgaria
Tel./Fax: +35947888583
Elvira Hristova - Mob: +359 899 157 925;
e mail: elvira@newhomesv.com
skype: newhomesv.com
Two storey house 55 km from the sea, Sredets municipality
, Sredets | 4 Bedrooms | 138.00 sq.m. | Apartments
€ 20 550
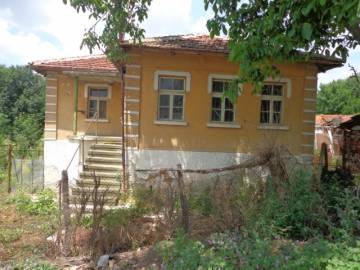
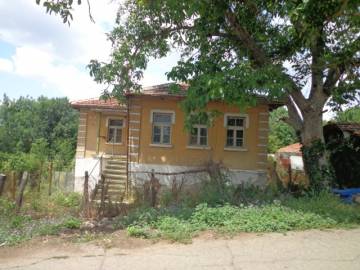
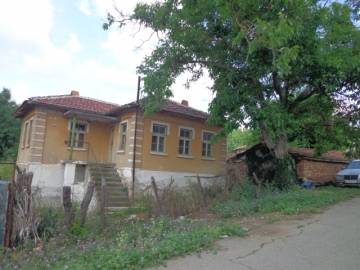
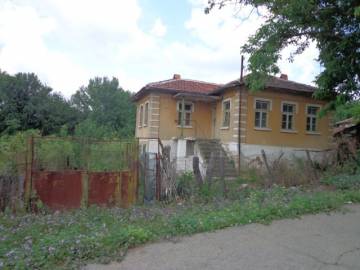
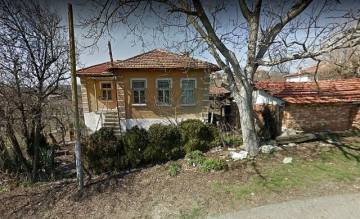
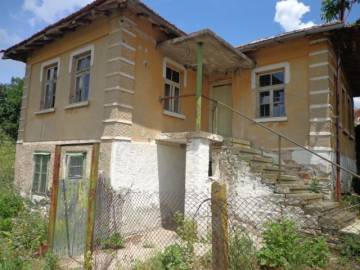
Ref. No. SF2268
Region Black Sea Coastline
Property Type Apartments
Bedrooms 4
View to hills, neighboring houses
Built-up Area 138.00 sq.m.
Year Build
1955
Floors
2
Status
For sale
Price per sq.m
149
Size
138.00 sq.m.
For sale a rural, two-storey house in a village, about 55 km away from the sea, Sredets municipality
Location: Burgas Region, the Municipality of Sredets
Total Area: 138 m2
Built-up Area: 69 m2
Yard: 1027 m2
Floors: 2
Bedrooms: 4
Price: € 20550
Price per m2: € 148,91
Location: The house is a part of Sredets municipality, Burgas Region, southeastern Bulgaria. It's located about 55 km away from Burgas city and the sea and about 20 km away from the municipality center - the town of Sredets. A river flows near the village. The nature around is picturesque - hilly and forested area, ecologically clean area at the foot of Strandzha Mountain. Quiet and peaceful place, ideal for recreation, living, rural or hunting tourism. The population is about 70 people. Several British families own properties and live in the village all year round. The village has a mayoralty, post office, community center, shop, cafe, church, there is a source with spring water. There is a regular bus transport to the town of Sredets. The nearest schools, kindergartens and hospitals are in the town of Sredets. The house is situated in the village center with year-round access by asphalt road.
Description: We offer for sale a solid, brick, two-storey house with a total built-up area of 138 sq.m and a built-up area of 69 sq.m. The house is connected to the public infrastructure - electricity and water supply. The house needs renovation and modernization.
Distribution:
First floor - kitchen with water supply, three rooms, one of them with a separate access from the outside;
Second floor - lounge, three rooms;
An external staircase connects both floors.
Yard: The plot of land has an area of 1027 sq.m, fenced and flat. There is a gate with a parking lot for a car.
Type of construction: brick
Year of construction: 1955
Stage of construction: Certificate of tolerance
Exposure: southeast, hills view, view of neighboring houses
Heating: stoves
Joinery: wooden
Resellers
Electricity
Plumbing
For year-round use







