4, Targovska str., entr. A, floor 3, ap.4,Elhovo, Bulgaria
Tel./Fax: +35947888583
Elvira Hristova - Mob: +359 899 157 925;
e mail: elvira@newhomesv.com
skype: newhomesv.com
Two, two storey houses in Pomorie
Pomorie, Pomorie | 3 Bedrooms | 3 Bathrooms | Apartments
Prices from € 123 000
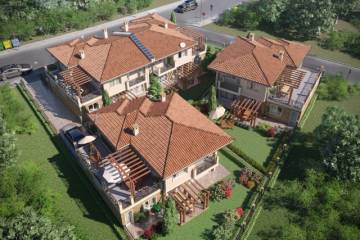
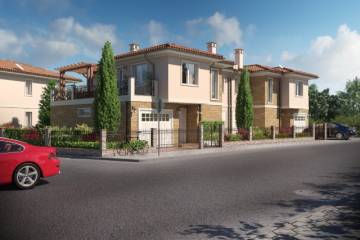
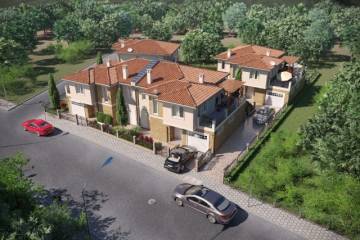
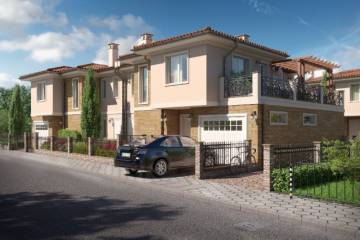
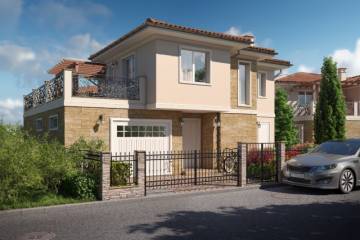
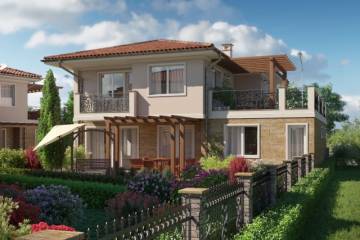
Ref. No. SF2129
City Pomorie
Region Black Sea Coastline
Property Type Apartments
Bedrooms 3
Bathrooms 3
View to sea, neighboring buildings
Year Build
2020
Floors
2
Status
For sale
Price per sq.m
566
Size from:
210.92 sq.m.
Size to:
235.12 sq.m.
For sale two, two-storey houses with separate plot of lands in a complex of four houses Pomorie Houses, 400 meters from the beach in the town of Pomorie, Pomorie municipality
Location: Burgas Region, town of Pomorie
Total Area from: 210,92 m2
Built-up Area from: 98,79 m2
Yards from: 270,06 m2
Floors: 2
Bedrooms: 3
Price from: € 123000
Price per m2 from: € 565,67
Description: A New area in the town of Pomorie has been designed, which includes 20 single-family houses with an independent Regulated plot of lands. Pomorie Houses is a new, modern project of 13 single-family houses for sale, located in that New area, situated in the new part of the town of Pomorie, in a quiet and green area, just 400 meters away from the southern beach of the resort town.
The project started with the construction of 4 single-family, two-storey houses with a total built-up area from 210,92 sq.m up to 235,12 sq.m in the fall of 2018, designed for year-round use.
Currently, the houses are at the stage of completion of rough construction, before the completion of construction and internal work is ongoing. Term for implementation: 05.2020. After receiving Acts 15 and 16 (completion of construction and Permission to use granted), the price will be increased by EUR 10000.
Distribution: Each home consists of:
First floor - garage with a separate entrance and an access to the entrance hall, an entrance hall, a spacious living room with fireplace and with dining area and separate kitchen, a shower room with toilet, a utility room, also suitable for boiler room for central heating, veranda with an access from the living room;
Second floor - corridor, three bedrooms, one of which is a VIP bedroom with en-suite shower room with toilet, closet and a balcony, second shower room with toilet and a spacious terrace;
An internal staircase connects both floors.
Finishing works: Extremely functional and luxurious houses are built of high quality and modern materials, using modern techniques. The building's structure is made of reinforced concrete and external and internal walls - brickwork. The building has a complete hydro- and thermal insulation. The facade design provides for 50% of travertine stone veneer and a combination of structural polymeric hydrophobic plaster. Railings on terraces - wrought iron. The joinery is a five-chamber PVC "DECEUNINCK", white colour. Roof - sloping, with ceramic roof tiles. The required planting and landscaping of the free yard area in the property, stamped concrete and a wrought iron open-work fence and hedges are planned. The garages are equipped with metal rolling shutters. All materials used have a European quality certificate. Each house is finished in the stage of roughly completion: walls - plaster; flooring - rendering; terraces - hydro- and thermal insulation, tiles; electricity sockets, plumbing and sewerage, internet, cable TV and telephone sockets; for garages - iron rolling shutters; walls - plaster; flooring - rendering.
For an additional payment by the client, has the opportunity each of the houses can be completely finished and furnished.
Yard: The plot of lands where the houses are built range from 208,14 sq.m up to 303,22 sq.m, with their own landscaped yard ranging between 109,35 sq.m to 192,33 sq.m.
House A - A plot of land of 270,06 sq.m; area of 1 floor of 98,79 sq.m; area of 2 floor of 112,13 sq.m; total built-up area of 210,92 sq.m; usable yard area of 171.27 sq.m; Price 123000 EUR;
House B - A plot of land of 303,22 sq.m; area of 1 floor of 110,89 sq.m; area of 2 floor of 124,23 sq.m; total built-up area of 235,12 sq.m; usable yard area of 192,33 sq.m; Price 133000 EUR.
Type of construction: brick
Year of Construction: 2020
Stage of construction: rough construction completed (Act 14)
Exposure: south, east, northeastern
Heating: central heating, fireplace
Bathrooms: 3
Balconies: 3
Joinery: PVC
New development
Garage
Parking lot
Electricity
Plumbing
Sewerage
For year-round use







