4, Targovska str., entr. A, floor 3, ap.4,Elhovo, Bulgaria
Tel./Fax: +35947888583
Elvira Hristova - Mob: +359 899 157 925;
e mail: elvira@newhomesv.com
skype: newhomesv.com
Two, three storey townhouses 700 m from the beach in Ravda
Ravda, Nesebar | 3 Bedrooms | 4 Bathrooms | 211.00 sq.m. | Apartments
€ 155 000
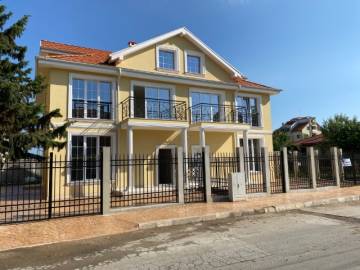
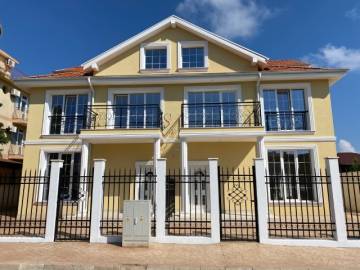
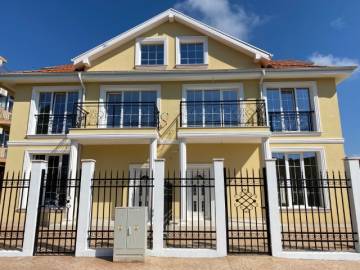
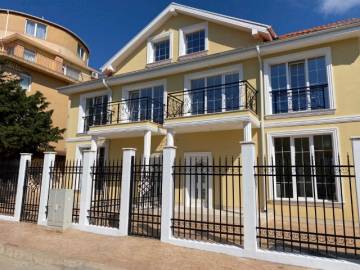
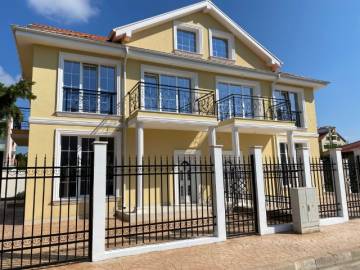
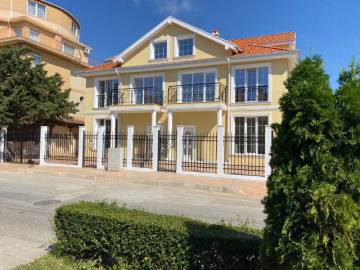
Ref. No. SF2122
City Ravda
Region Black Sea Coastline
Property Type Apartments
Bedrooms 3
Bathrooms 4
View to neighboring buildings
Built-up Area 211.00 sq.m.
Year Build
2020
Floors
3
Status
For sale
Price per sq.m
735
Size
211.00 sq.m.
For sale a two, three-storey semi-detached houses - townhouses with a private yards, 700 meters away from the beach in the village of Ravda, Nesebar municipality
Location: Burgas Region, village of Ravda
Total Area: 211 m2
Yard: 212 m2
Floors: 3
Bedrooms: 3
Price: € 155000
Price per m2: € 734,60
Description: We offer for sale a two, three-storey semi-detached houses - townhouses with a private yards, located in a quiet and peaceful street, about 300 meters away from the center and from the bus stop of the village of Ravda, about 700 meters away from the sea, about 900 meters away from Lidl supermarket, close to shops and all the necessary infrastructure. Each of the houses has a total built-up area of 211 sq.m. The Villa Masena building is designed in rococo style for two families to live in independently. With its countryside style, it claims to be one of the most beautiful and cozy places to live in the village of Ravda. The three-meter high ceilings and French windows will add to the light and space of the rooms. It is situated in the plot of land entirely to the south, which is the best exposure for year-round living in Bulgaria. The houses are situated in a common large plot of land, surrounded by a common concrete fence with wrought iron elements, hedges. To each of the houses belongs a landscaped plot of land with an area of 212 sq.m, which can park 2 cars. The yard also has space for a swimming pool, barbecue area and extensive landscaping.
Distribution:
First floor - veranda, entrance hall, spacious living room with kitchen and dining area, toilet with an access from the entrance and storage room, storage room with a separate entrance from the yard;
Second floor - corridor, two bedrooms, one of which with a closet and private toilet, shower room with toilet and two terraces to each of the bedrooms;
Third floor - corridor, bedroom, shower room with toilet, closet and storage room;
An internal staircase connects the three floors.
Finishing works: High quality, modern building materials and techniques will be used in the construction of the project, mainly by established Bulgarian manufacturers offering energy efficiency: construction and brickwork - Wienerberger bricks; external thermal insulation 10 cm, the facades of the houses will be completed as shown in the visualizations, the color can be chosen at the request of the client; roof - solid wooden construction, first class tiles; walls and ceilings - plastered, interior paints - mineral plaster; floor coverings - laminate and terracotta tiles in the rooms, terracotta tiles in the utility rooms and bathrooms with toilets, fine stoneware tiles on the staircase; PVC joinery and doors Bulgarian 1st quality, double glazed 32 mm, energy saving, 4K; wrought iron railings on the staircase and common areas; lighting - energy-saving light bulbs, possibility of installing solar panels; plumbing and sewerage - central water supply and sewerage; heating - laid pipes on the floor.
Standard Payment Plan:
2000 EUR - deposit;
10% - upon signing the preliminary contract;
90% - upon transfer of ownership.
* Payment in installments for 2 years is possible.
No annual maintenance fee.
Type of construction: brick
Year of construction: 2020
Stage of construction: Permission to use granted
Heating: central heating
Exposure: south, view of neighboring buildings
Bathrooms: 4
Balconies: 3
Joinery: PVC
New development
Fully finished
Parking
For year-round use
Advantages:
In the center of Ravda village;
Houses with functional distribution;
Fully finished;
Developed infrastructure;
Suitable for year round use.







