4, Targovska str., entr. A, floor 3, ap.4,Elhovo, Bulgaria
Tel./Fax: +35947888583
Elvira Hristova - Mob: +359 899 157 925;
e mail: elvira@newhomesv.com
skype: newhomesv.com
Solid, two-storey house 300 m from the beach of Primorsko
Primorsko, Primorsko | 6 Bedrooms | 2 Bathrooms | 140.00 sq.m. | Apartments
€ 114 500
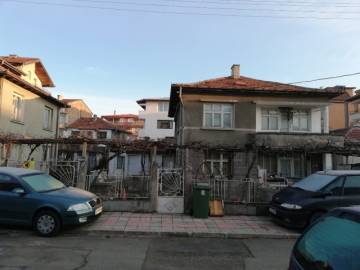
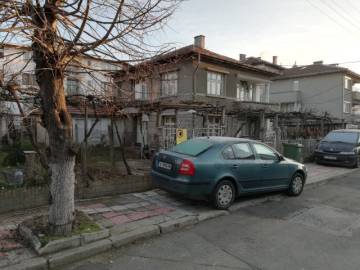
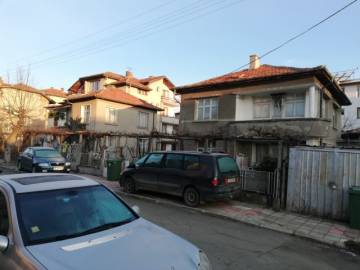
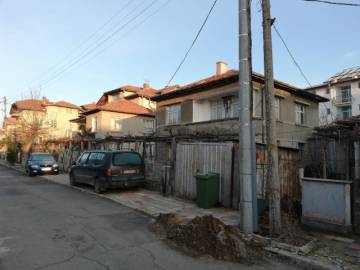
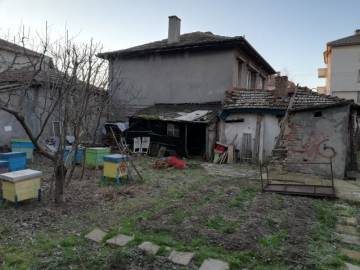
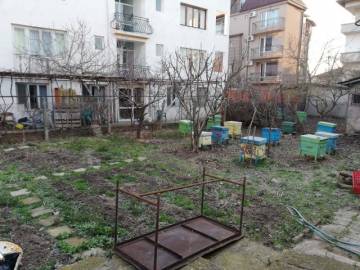
Ref. No. SF2051
City Primorsko
Region Black Sea Coastline
Property Type Apartments
Bedrooms 6
Bathrooms 2
View to neighboring buildings
Built-up Area 140.00 sq.m.
Apartments For Sale
1
Year Build
1975
Floors
2
Status
For sale
Price per sq.m
818
Size
140.00 sq.m.
For sale a solid, two-storey house 300 meters away from the beach in the south town of Primorsko
Location: Burgas Region, town of Primorsko
Total Area: 140 m2
Built-up Area: 70 m2
Yard: 420 m2
Floors: 2
Bedrooms: 6
Price: € 114500
Price per m2: € 817,86
Location: The town of Primorsko is a climate resort town and a center of tourism, located 6 km from the town of Kiten, 22 km from the town of Sozopol and 51 km from the city of Burgas. It is located on a cape jutting out between Stamopolo and Devil's Bay. It is characterized by a unique combination of hilly and low relief, indented by picturesque river valleys of Ropotamo and Dyavolska and a variety of coastal shapes. The total area of the beaches is about 1 sq.km, half of which are protected dunes. Nearby are placed the preserve "Ropotamo", "Arkutino", "Water Lilies", "Sea wormwood", the swamp "Stamopulo." In vicinity of Primorsko is located an ancient Thracian settlement Urdoviza, old Roman fortress "Kaleto".
Description: We offer for sale a solid, two-storey house located in a quiet area, near the center, in the old part of the town of Primorsko, close to the port and about 300 meters from the beach. The house has a total built-up area of 140 sq.m, built-up area of 70 sq.m. The house is with southern exposure. The house is electricity and water supply and connected to the central sewerage. There is the opportunity for construction of three more floors because the plot of land on which the house is built has the following building characteristics: coefficient of intensity 2; density of construction 60%; minimal landscaping 30%; cornice height 12 meters.
Distribution:
First floor: entrance hall, three rooms, shower room with toilet, terrace;
Second floor: entrance hall, three rooms, shower room with toilet and two terraces;
An internal staircase connects both floors.
Yard: The plot of land has an area of 420 sq.m, fenced, flat, with a wide access to an asphalted street. There are additional outbuildings - a summer kitchen and a garage in the yard.
Type of construction: brick
Year of construction: 1975
Stage of construction: Permission to use granted
Exposure: south, view of neighboring buildings
Heating: stoves
Bathrooms: 2
Balconies: 3
Joinery: wooden
Resellers
Garage
Electricity
Plumbing
Sewerage
For year-round use
Advantages:
300 meters from the beach;
Central location;
Possibility of expansion and future extension;
Year-round access;
For year round use.







