4, Targovska str., entr. A, floor 3, ap.4,Elhovo, Bulgaria
Tel./Fax: +35947888583
Elvira Hristova - Mob: +359 899 157 925;
e mail: elvira@newhomesv.com
skype: newhomesv.com
Two-storey townhouse in Victoria Hill, 4 km from the beach, Pomorie
Pomorie, Pomorie | 3 Bedrooms | 2 Bathrooms | 138.50 sq.m. | Apartments
€ 110 000
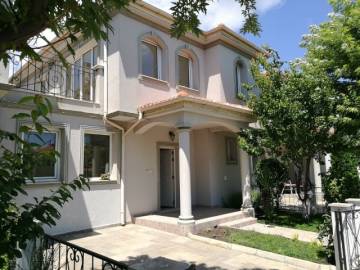
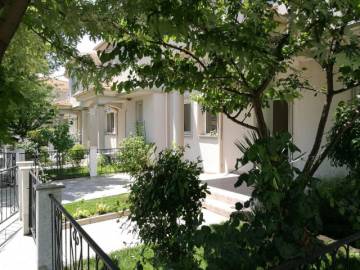
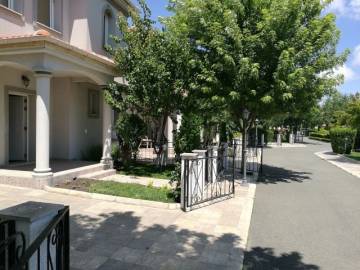
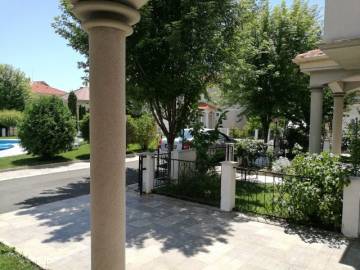
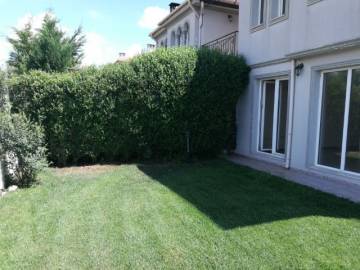
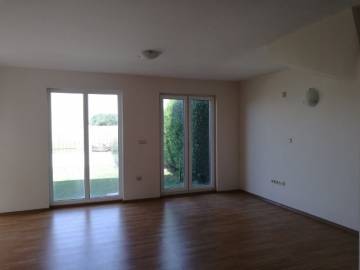
Ref. No. SF2022
City Pomorie
Region Black Sea Coastline
Property Type Apartments
Bedrooms 3
Bathrooms 2
View to pool, seaview
Built-up Area 138.50 sq.m.
Year Build
2011
Floors
2
Status
For sale
Price per sq.m
794
Size
138.50 sq.m.
For sale a fully finished, two-storey townhouse in Victoria Hill complex, 4 km from the beach of Sarafovo, town of Pomorie
Location: Burgas region, town of Pomorie
Total Area: 138,50 m2
Yard: 320 m2
Floors: 2
Bedrooms: 3
Price: € 110000
Price per m2: € 794,22
Description: Viktoria Hill is a complex of 22 luxurious houses in Mediterranean style, each of which has its own yard area. They are set around a spacious relaxation area which includes summer house, fountain, swimming pool, alleys for walks and green areas.
The houses are in a finished state. They are equipped with everything necessary for your luxurious accommodation. The infrastructure includes already constructed street network, sidewalks, grounds, street and park lightning, power substation, water-conduit and effluent treatment plant. The electrical wiring and plumbing are done according to European quality standards. The buildings are with monolithic construction, WIENERBERGER bricks, with perfect hydro, thermal and sound insulation, armoured doors and laminated HDF interior doors, six-chamber PVC system with window glazing. The roof system is BRAMAC. The access to the complex is under control which provides peace and security.
The plants in the green areas are combined to be beautiful and at the same time to provide natural freshness during the summer and wind protection during the winter. The exterior space is designed in a manner allowing this valuable characteristic of the plants to become more and more salient. For that purpose, there is a working irrigation system.
Distribution:
First floor: entrance hall, living room with kitchen and dining area, bedroom, shower room with toilet, veranda;
Second floor: corridor, two bedrooms (13 sq.m and 22 sq.m), one of which has a closet, shower room with toilet and large, panoramic terrace (18 sq.m);
An internal staircase leads to the second floor.
Finishing works: The house is fully finished: floors - terracotta and laminate; walls and ceilings - latex painted; fully finished and equipped sanitary units, terracotta tiled floor, faience on the walls, sanitary equipment, water heaters.
Furnishing: The house is for sale furnished only with kitchen cabinets.
Yard: The plot of land has an area of 320 sq.m. There is parking lot for one car next to the house. The landscaped yard is on both sides of the house.
Annual maintenance fee: 6 EUR/sq.m.
Type of construction: brick
Year of construction: 02.2011
Stage of construction: Permission to use granted
Exposure: south, east, west, pool view, sea view
Heating: electricity
Bathrooms: 2
Balconies: 2
Joinery: PVC
New development
Resellers
Fully finished
Security
Pool
Parking lot
For year-round use







