4, Targovska str., entr. A, floor 3, ap.4,Elhovo, Bulgaria
Tel./Fax: +35947888583
Elvira Hristova - Mob: +359 899 157 925;
e mail: elvira@newhomesv.com
skype: newhomesv.com
Four-storey townhouse - hotel 200 m from the beach in Chernomorets
Chernomorets, Sozopol | 8 Bedrooms | 4 Bathrooms | 430.00 sq.m. | Apartments
€ 185 000
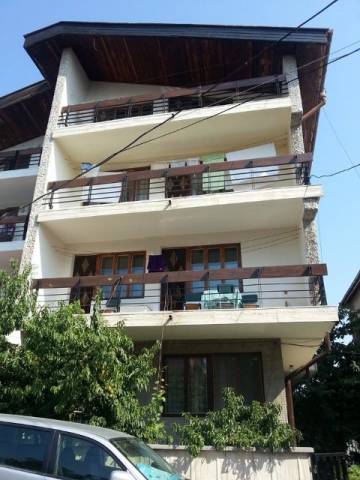
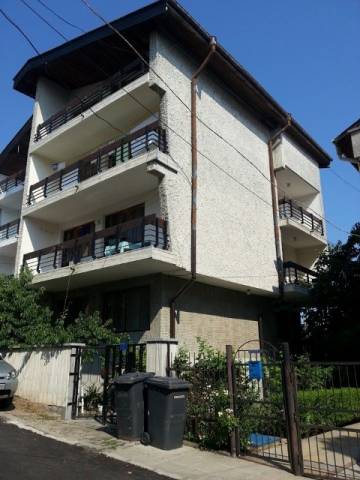
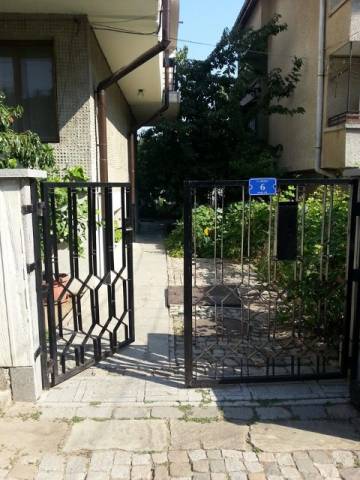
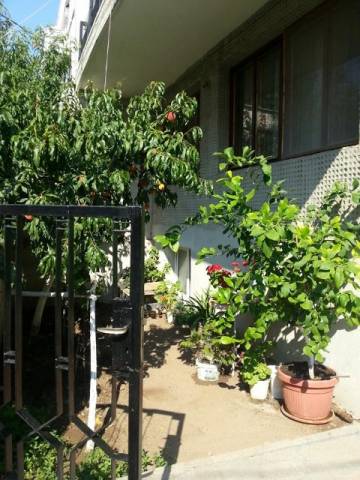
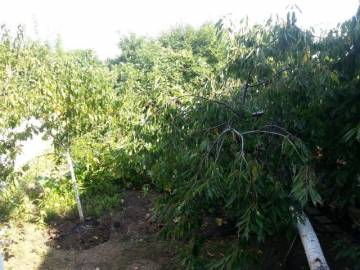
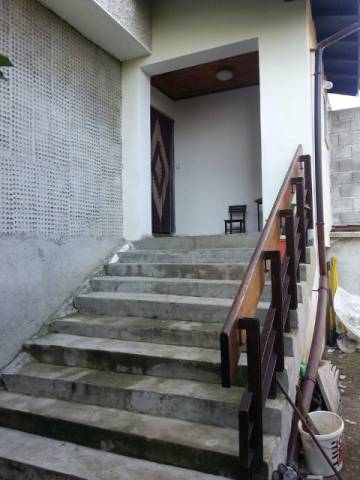
Ref. No. SF1998
City Chernomorets
Region Black Sea Coastline
Property Type Apartments
Bedrooms 8
Bathrooms 4
View to sea, neighboring houses
Built-up Area 430.00 sq.m.
Year Build
1992
Floors
4
Status
For sale
Price per sq.m
430
Size
430.00 sq.m.
For sale a large, four-storey townhouse - family hotel 200 meters from the beach in the town of Chernomorets, Sozopol municipality
Location: Burgas Region, town of Chernomorets
Total Area: 430 m2
Yard: 150 m2
Floors: 4
Bedrooms: 8
Price: € 185000
Price per m2: € 430,23
Location: Town of Chernomorets is located about 25 km from the regional center - Burgas city and about 10 km from the municipal center - the town of Sozopol. The resort town has a total of four beaches, each of which is different in itself. Here you can find both peaceful lonely beaches and lively ones. Only 1,5 km away is situated the beach of Gradina camping, where the bay is suitable for surfing enthusiasts and adventurers. Regular bus transport connects Chernomorets with Burgas and Sozopol (every 30 minutes). In Chernomorets there are many shops, cafes, restaurants and pubs, two clubs, mayoralty, post office, school, children's park, city park with outdoor gym, museum, church, polyclinic and two pharmacies. The population of the town is about 2200 people. The forests of the Strandzha Mountain are very close by providing opportunities for walking, hunting and fishing.
Description: We offer for sale a large, solid, four-storey townhouse, functioning as a family hotel. The house is situated in a quiet and peaceful place - 200 meters from the central beach of the resort town of Chernomorets. The house has a total built-up area of 430 sq.m and a plot of land with an area of 150 sq.m. The house consists of four residential floors and a semi-basement. On each floor there are three rooms (with 2, 3, 4 beds), a shower room with toilet and two terraces on the second and third floor and one terrace on the fourth floor (two of the rooms have an access to one terrace and the third room has an access to the second terrace). The house is in very good condition and extremely well maintained. The house offers a wonderful sea view. It was built in 1989. It has a solid, monolithic construction with brickwork, wooden window frames. The house is connected to the public infrastructure - electricity and the central water supplied and connected to the central sewage system. The house is for sale with the available furnishing. The yard is well maintained, fenced and landscaped, fruit trees are planted, there is a parking place. The house is suitable for both business investment and permanent living or recreation.
Type of construction: brick
Year of construction: 1989
Stage of construction: Permission to use granted
Exposure: south, east, north, sea view, view of neighboring houses
Heating: electricity
Bathrooms: 4
Balconies: 5
Joinery: wooden
New development
Resellers
Fully finished
Parking lot
Electricity
Plumbing
Sewerage
For year round use
Advantages:
Large, solid house;
Excellent location;
150 metres from the beach;
Excellent distribution;
Possibility to develop a family hotel.







