4, Targovska str., entr. A, floor 3, ap.4,Elhovo, Bulgaria
Tel./Fax: +35947888583
Elvira Hristova - Mob: +359 899 157 925;
e mail: elvira@newhomesv.com
skype: newhomesv.com
Two-storey house 20 km from Burgas
, Burgas | 8 Bedrooms | 2 Bathrooms | 288.00 sq.m. | Apartments
€ 115 000
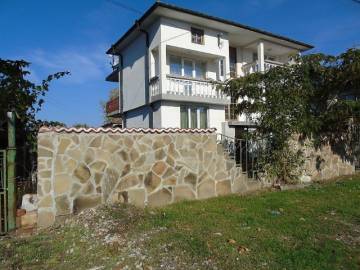
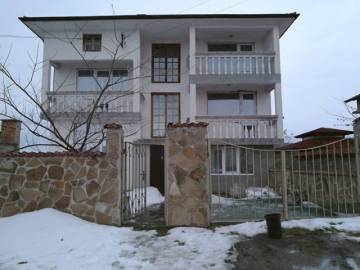
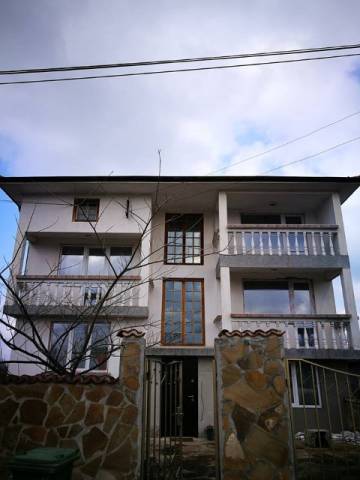
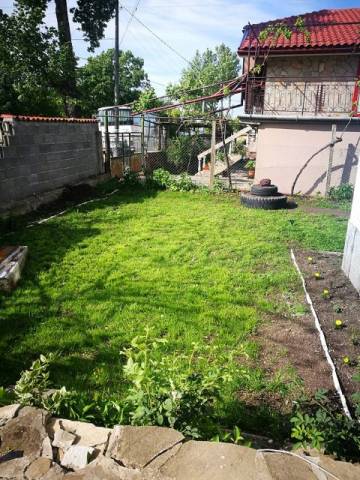
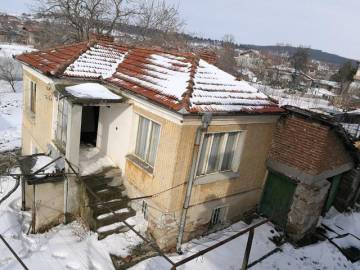
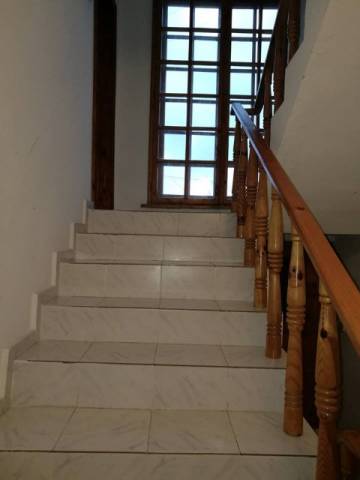
Ref. No. SF1948
Region Black Sea Coastline
Property Type Apartments
Bedrooms 8
Bathrooms 2
View to hills, neighboring buildings
Built-up Area 288.00 sq.m.
Year Build
1995
Floors
2
Status
For sale
Price per sq.m
399
Size
288.00 sq.m.
For sale a spacious, fully furnished two-storey house about 20 km from the sea and Burgas city, Burgas municipality
Location: Burgas Region, Municipality of Burgas
Total Area: 288 m2
Yard: 750 m2
Floors: 2
Bedrooms: 8
Price: € 115000
Price per m2: € 399,31
Location: The settlement is a part of Burgas municipality, Burgas region. It is located about 20 km from the sea and Burgas city and is very close to the highway connecting Sofia and Burgas. The population numbers about 2000. There is regular bus transport to Burgas and neighboring settlements. There are a mayoralty, community center, kindergarten, primary school, church, shops, cafes, restaurants, pizzeria, stadium, petrol station, pharmacy in the settlement. Medical care is covered by two GPs, the nearest hospital is located in Burgas.
Description: We offer for sale, renovated, solid, spacious, fully furnished two-storey house on four levels, situated in a quiet and peaceful place in the settlement. The house has a total built-up area of 244 sq.m, including a living area of 164 sq.m and an attic with an area of 80 sq.m, as well as a secondary residential building with an area of 74 sq.m and another solid single-storey residential building, with a built-up area of 50 sq.m, consisting of a semi-basement floor, where there is a storage with separate entrance, two rooms and an entrance hall and a first residential floor, where are situated three rooms and an entrance hall. The house has the following distribution: Floor 0 (ground floor) - antechamber/room/living room with boiler for central heating; Floor 1: toilet, living room with kitchen and dining area; Floor 2: living room/bedroom, terrace; Floor 3: bathroom with toilet, children's bedroom, master bedroom with double bed, wardrobe, TV, cupboards and terrace; Floor 4: bedroom/living room, terrace; Attic floor: storage room, attic space. The additionaly two-storey residential building consists of a total of 4 rooms - 2 on each floor. The house was built in 1995, mainly renovated at the end of 2015, and only needs a refreshment. There are floorings, new PVC joinery with triple glazing is installed, electrical, plumbing and sewerage installations are new. The house is for sale with the available furniture and equipment. The plot of land, in which the house is located, has an area of 750 sq.m and is rectangular. In the yard there are vineyards and fruit trees (sour cherry, plum, apricot, fig, cherry).
Type of construction: brick
Year of construction: 1995
Stage of construction: Permission to use granted
Exposure: southeastern, hills view, view to neighboring houses
Heating: central heating
Bathrooms: 2
Balconies: 5
Joinery: PVC
New development
Resellers
Fully finished
Furnished
Electricity
Plumbing
Sewerage
Garage
For year-round use
Advantages:
15 minutes drive to Burgas;
Renovated, solid, spacious, fully furnished house;
For year round use.







