4, Targovska str., entr. A, floor 3, ap.4,Elhovo, Bulgaria
Tel./Fax: +35947888583
Elvira Hristova - Mob: +359 899 157 925;
e mail: elvira@newhomesv.com
skype: newhomesv.com
House with sea view 5 km from Burgas
, Burgas | 5 Bedrooms | 2 Bathrooms | 174.00 sq.m. | Apartments
€ 160 000
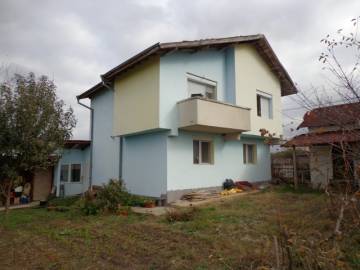
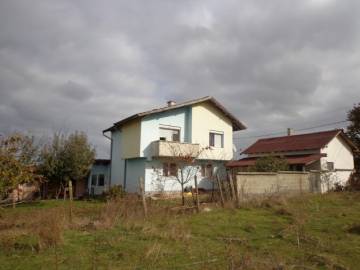
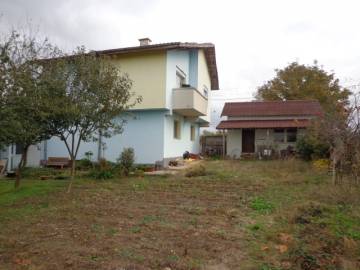
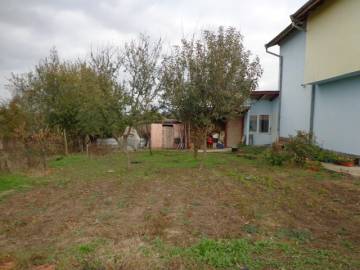
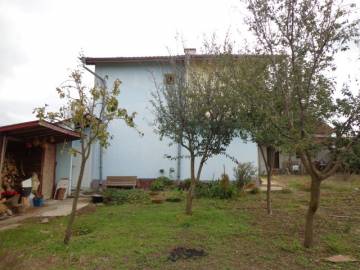
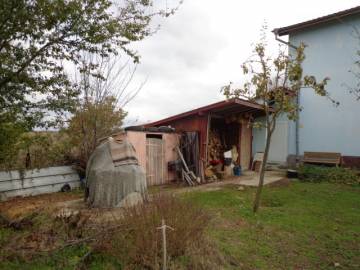
Ref. No. SF1921
Region Black Sea Coastline
Property Type Apartments
Bedrooms 5
Bathrooms 2
View to seaview, hills
Built-up Area 174.00 sq.m.
Year Build
1995
Floors
2
Status
For sale
Price per sq.m
920
Size
174.00 sq.m.
For sale a solid two-storey house with sea view about 5 km from Burgas city, Burgas municipality
Location: Burgas Region, Municipality of Burgas
Total Area: 174 m2
Yard: 500 m2
Floors: 2
Bedrooms: 5
Price: € 160000
Price per m2: € 919,54
Location: The village is a part of Burgas municipality, Burgas Region. It is located about 5 km from Burgas city and about 10 km from the sea. It is situated near lake. The population numbers about 500 people. There is regular transport to and from Burgas city. There are a mayoralty, community center, kindergarten, post office, shops and pubs. The nearest school is situated in the neighboring village, and the closest hospital is in Burgas city. The place is very pleasant and peaceful, suitable for eco and rural tourism, hunting and fishing, and proximity to the sea makes access to the beaches of the Bulgarian Black Sea quick and easy.
Description: We offer for sale a solid, two-storey house, located in a separate place with year-round access. The house has reinforced concrete monolithic construction, brickwork, built in 1995. The house has a total built-up area of 174 sq.m. The house has stunning panoramic views of Burgas, the sea and the surrounding countryside.
Distribution:
Main house:
Basement;
First floor - vestibule, kitchen with a fireplace with an access to the yard, corridor, kitchen, living room with and dining area, bedroom;
Second floor - entrance hall, corridor, three bedrooms, one of which has its own terrace and the other two with a common terrace, bathroom with toilet;
Attic - attic storage space;
An internal staircase connects all floors.
Additional house:
Basement;
First floor - kitchen, shower room with toilet, bedroom;
Attic - attic storage space.
Finishing works: The house needs renovation and modernization. PVC joinery with external roller shutters. The heating is solved through a log burning stove with a water jacket in the living room and a system with radiators in the rooms. Air conditioning on the second floor. Fully finished and equipped sanitary units, terracotta tiled floor, faience on the walls, sanitary ware, bathtub, water heater. The house is suplied with mono- and three phase electricity, water supplied, sewerage is solved through a septic tank, connected to satellite TV and the Internet by Illusion Net company.
Furnishing: The house is for sale with the furnishing.
Yard: The plot of land is with size of 500 sq.m. The yard is surrounded by a solid fence from the front side, maintained, has a well, shed and fruit trees.
Type of construction: brick
Year of construction: 1995
Stage of construction: Permission to use granted
Heating: central heating, log burning stove, air conditioning
Exposure: southwestern, sea view, hills view
Bathrooms: 2
Balconies: 2
Joinery: PVC
New development
Resellers
Fully finished
Furnished
Electricity
Plumbing
Sewerage
For year-round use
Advantages:
Excellent location;
5 km from Burgas city;
10 km from the sea;
Solid house;
Year-round access;
Eco-friendly area;
For year-round use.







