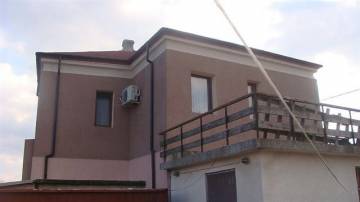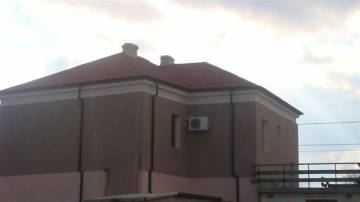4, Targovska str., entr. A, floor 3, ap.4,Elhovo, Bulgaria
Tel./Fax: +35947888583
Elvira Hristova - Mob: +359 899 157 925;
e mail: elvira@newhomesv.com
skype: newhomesv.com
For sale a renovated floor from two-storied house, just 15 km from Burgas city, in the village of Debelt, Municipality of Sredets
Debelt, Sredets | 2 Bedrooms | 1 Bathrooms | 90.00 sq.m. | Apartments
€ 29 000




Ref. No. SF1240
City Debelt
Region Black Sea Coastline
Property Type Apartments
Bedrooms 2
Bathrooms 1
View to hills, neighboring houses
Built-up Area 90.00 sq.m.
Year Build
2015
Floors
2
Status
For sale
Price per sq.m
322
Size
90.00 sq.m.
For sale a renovated floor from two-storied house, just 15 km from Burgas city, in the village of Debelt, Municipality of Sredets
Location: Burgas Region, village of Debelt
Total Area: 90 m2
Yard: 700 m2
Floor: 2
Floors: 2
Bedrooms: 2
Price: € 29000
Price per m2: € 322,22
Location: The village of Debelt is located on the coast of Mandra Lake, in southeastern Bulgaria, Sredets municipality, Burgas district. Debelt village is located 24 km of Burgas and the Black Sea coast, 11 km of the town of Sredets and 48 km of the town of Sozopol. The population is around 2080 inhabitants. The access to the village is accomplished by asphalted road. It has electricity and water supply, there is coverage of Internet and mobile operators. The village has a railway station and regular bus transport to Sredets and Burgas. Debelt village has a mayoralty, community center, church, primary school, stadium, kindergarten, pharmacy, meat establishment, shops and restaurants. The village has a GP and a veterinarian. The nearest hospitals are located in Burgas.
Description: We offer for sale a separate floor of a two-storey house located on the main street in the village of Debelt, 100-150 meters from the village center. The floor has a separate entrance, with an area of 90 sq.m, summer room with an area of 17-20 sq.m attached to the house, on which is located the veranda with an area of 20 sq.m. The house has been renovated - new roof, PVC joinery, heat insulation, plaster, putty etc. The house is electricity and water suply and connected to the sewerage.
Yard: The yard is separate, with an area of 700 sq.m, in which are situated garage and outbuildings, garden.
Type of construction: brick
Stage of construction: Permission to use granted
Exposure: view of hills
Heating: stove
Balconies: 1
Bathrooms: 1
Joinery: PVC
Resellers
Fully finished
Furnished
Electricity
Plumbing
Sewerage
Garage
For year-round use
Advantages:
Bargain price;
15 km to Burgas;
Close to a lake;





