4, Targovska str., entr. A, floor 3, ap.4,Elhovo, Bulgaria
Tel./Fax: +35947888583
Elvira Hristova - Mob: +359 899 157 925;
e mail: elvira@newhomesv.com
skype: newhomesv.com
Two storey townhouses 800 m from the beach in Ravda
Ravda, Nesebar | 2 Bedrooms | 2 Bathrooms | 122.57 sq.m. | Apartments
Prices from € 99 000
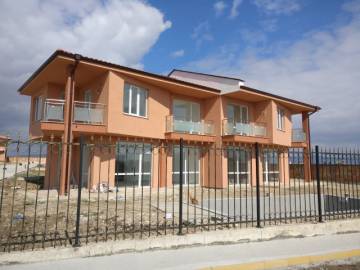
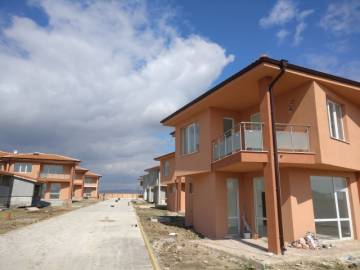
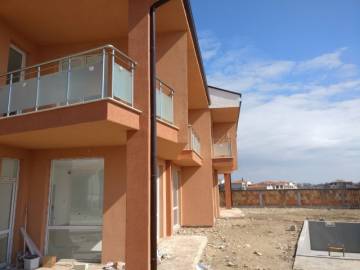
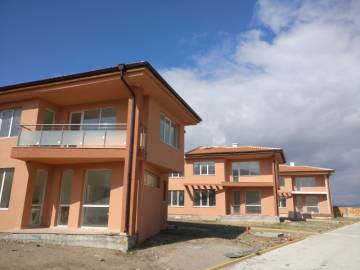
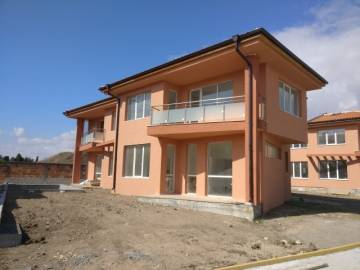
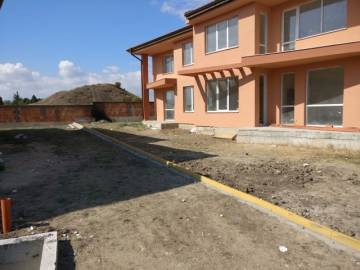
Ref. No. SF667
City Ravda
Region Black Sea Coastline
Property Type Apartments
Bedrooms 2
Bathrooms 2
View to neighboring buildings
Built-up Area 122.57 sq.m.
Apartments For Sale
2
Year Build
2018
Floors
2
Status
For sale
Price per sq.m
808
Size
122.57 sq.m.
For sale a fully finished, two-storey townhouses in a gated complex 800 meters away from the beach in the village of Ravda, Nesebar municipality
Location: Burgas Region, village of Ravda
Total Area: 122,57 m2
Built-up Area: 59 m2
Yard: 270 m2
Floors: 2
Bedrooms: 2
Price: € 99000
Price per m2: € 807,70
Description: The luxury holiday village is situated on an area of 5500 sq.m in the village of Ravda, about 800 meters away from the beach, about 400 meters away from the main road Nesebar - Burgas. It's located at just 20 minutes drive to Airport Burgas and about 4 km away from Sunny Beach Resort. The holiday village has easy access and all the required infrastructure. It offers panoramic views, a park area and gardens. The complex combines traditional Bulgarian architecture and modern conveniences. The holiday village consists of 17 single-family two-storey townhouses with a total built-up area of 122,57 sq.m, 155 sq.m or 240 sq.m. Each house has common parts of the common plot of land.
We offer for sale a fully finished, two-storey townhouses. The houses have a total built-up area of 122,57 sq.m, a built-up area of 59 sq.m and a plot of land with an area of 270 sq.m. The houses consist of a corridor, living room with kitchen and dining area, shower room with toilet and spacious veranda on the first floor and a corridor, two bedrooms, shower room with toilet and a terrace with an access from the both bedrooms on the second floor.
Finishing works: All houses are for sale fully finished. Monolithic, reinforced concrete construction, which provides for changes in area distribution. Roof tiles on the roof. Brickwork - brick units 4-chamber and singles. Heat insulation of the facade, terraces, heat insulation with rock wool of the roofing structure, hydro-insulation of the roofing structure and walls. Waterproofing relief facade paints. Floorings – terracotta, fine stoneware tiles, laminate. Latex painted interior walls and ceilings. PVC joinery using German profiles and low emission, energy saving double glazing. Sanitary units – fully finished and equipped, terracotta tiled floor, faience on the walls, sinks, toilet bowls, mixing taps, water heaters, bathtubs/shower cabins. Electric wiring: switchboard - automatic switches and sockets according to the electrical project, electric wiring for water heaters and air conditionings, lighting fixtures. Plumbing - made of polypropylene pipes and water meters. Sewerage – PVC pipes.
Without annual maintenance fee!
Type of construction: brick
Year of construction: 10.2018
Stage of construction: before Permission to use granted
Heating: electricity, Air conditioning, stoves
Exposure: south, view to neighboring buildings
Bathrooms: 2
Balconies: 2
Joinery: PVC
New development
Fully finished
Parking lot
Electricity
Plumbing
Sewerage
For year-round use







