4, Targovska str., entr. A, floor 3, ap.4,Elhovo, Bulgaria
Tel./Fax: +35947888583
Elvira Hristova - Mob: +359 899 157 925;
e mail: elvira@newhomesv.com
skype: newhomesv.com
Renovated house, 70 km from the sea
, Sungurlare | 4 Bedrooms | 2 Bathrooms | 163.00 sq.m. | Apartments
€ 61 900
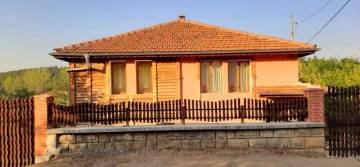
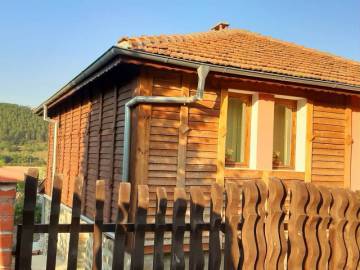
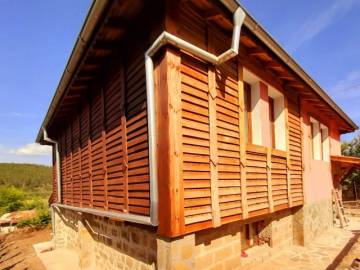
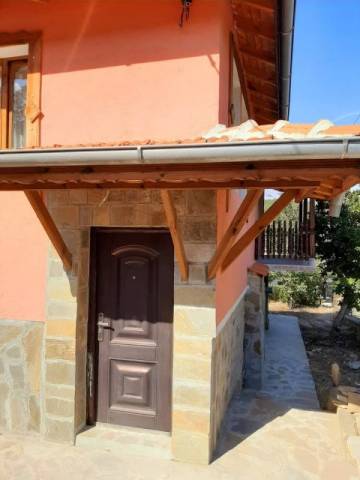
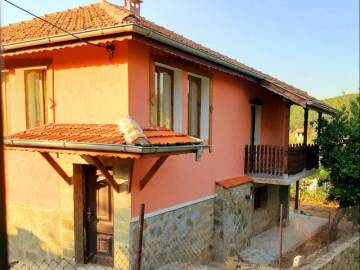
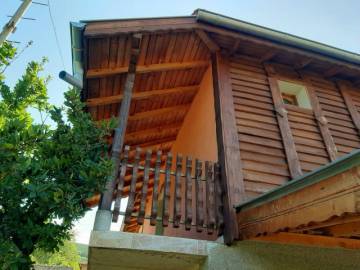
Ref. No. SF394
Region Black Sea Coastline
Property Type Apartments
Bedrooms 4
Bathrooms 2
View to hills and forest
Built-up Area 163.00 sq.m.
Year Build
1963
Floors
2
Status
For sale
Price per sq.m
380
Size
163.00 sq.m.
For sale a fully renovated, two-storey house in a village about 70 km away from the sea, Sungurlare municipality
Location: Burgas Region, Municipality of Sungurlare
Total Area: 163 m2
Built-up Area: 76 m2
Yard: 370 m2
Floors: 2
Bedrooms: 4
Price: € 61900
Price per m2: € 379,75
Location: The village is located about 30 km away from the town of Sungurlare, about 70 km away from the Burgas city, at the foot of Stara Planina Mountain in an ecologically clean area. The village is situated near the river, near a pine forest and near dams. The population is about 120 people. Near the village passes railway line, which connects the village with the neighboring settlements and the country. In the village there are electricity and water supply systems, it has all range of mobile operators. There are a general store and church. Nearest kindergarten and school are located 5-6 km from the village. Medical care is covered by an emergency room in the town of Sungurlare and hospital in the town of Karnobat. The house is located in a central place in the village. The house is accessible all year round on an asphalt street. From the place of which the house is located has beautiful panoramic views.
Description: We offer for sale a fully renovated, two-storey house with a total built-up area of 163 sq.m and a built-up area of 76 sq.m. The house was built in 1963 and in 2015 the second floor was demolished and built again and with the roof.
Distribution:
First floor /76 sq.m/: kitchen with dinning area, traditional old Bulgarian style place for gatherings with the family and friends / tavern, bedroom, shower room with a toilet;
Second floor /87 sq.m/: two bedrooms and a living room /or third bedroom/ with a terrace, shower room with a toilet;
An internal staircase connects the two floors.
Finishing works: The house is fully renovated with quality materials. The house has stone walls and plaster on the first floor and brick walls on the second floor. Between the two floors there is a concrete slab. The house has an external thermal insulation, with oak siding and one part of decorative plaster. The joinery is new, wooden with double glazing - 18 mm. On the second floor the walls and ceilings are finished with plasterboard. Electrical, plumbing and sewerage installations are new.
Yard: The plot of land has an area of 370 sq.m, surrounded by a solid fence. There is a large shed - barbecue area with an area of 30 sq.m in the back of the yard. 5-6 fruit trees are planted in the yard.
Type of construction: brick
Year of construction: 1963
Stage of construction: Permission to use granted
Exposure: south, hills view, forest view
Heating: stoves
Bathrooms: 2
Balconies: 1
Joinery: wooden
New development
Resellers
Fully finished
Parking lot
Barbecue
Electricity
Plumbing
For year-round use
Advantages:
Fully renovated house;
Panoramic view;
One hour driving to the sea, in a clean area.







