4, Targovska str., entr. A, floor 3, ap.4,Elhovo, Bulgaria
Tel./Fax: +35947888583
Elvira Hristova - Mob: +359 899 157 925;
e mail: elvira@newhomesv.com
skype: newhomesv.com
Properties in Bulgaria, Sandanski
, Sandanski | 3 Bedrooms | 2 Bathrooms | Apartments
Prices from € 140 675
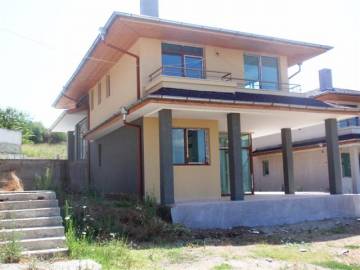
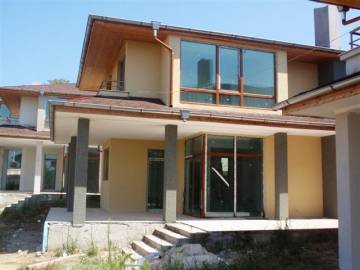
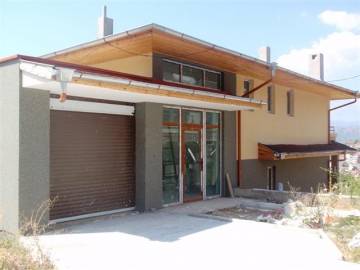
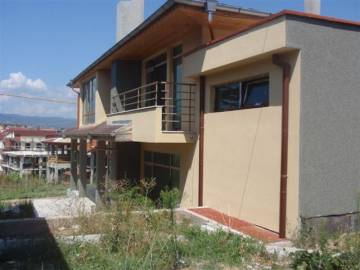
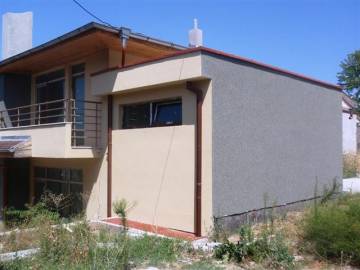
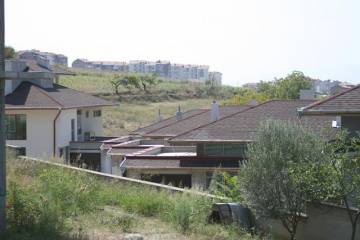
Ref. No. SF368
Region Mountain Region
Property Type Apartments
Bedrooms 3
Bathrooms 2
View to mountain and town
Year Build
2011
Floors
2
Status
For sale
Price per sq.m
850
Size from:
165.50 sq.m.
Size to:
313.72 sq.m.
For sale five family houses in the modern gated complex in the town of Sandanski
Location: Blagoevgrad Region, Sandanski
Reference points: Nishan Tashi
Area from: 165.5 sq.m
Prices from: € 140675
Price per sq.m: € 850
The houses are for sale individually and collectively, the entire complex.
WHEN BUYING MORE THAN ONE HOUSE PRICE PER SQ.M IS LOWER.
Location
Sandanski is a town in South-western Bulgaria. It is administrative centre of Sandanski Municipality, Blagoevgrad Region. It is 60 km south-east of town of Blagoevgrad, 150 km south of city of Sofia, 22 km north-west of the Bulgarian-Greek border at village of Kulata, 22 km north-east of town of Petrich and 140 km in the same direction of city of Thessaloniki.
Sandanski is known as the hottest Bulgarian town in all seasons. It is also the sunniest town in Bulgaria, with the longest sunlight in the country – more than 2450 hours. The conditions are perfect for round-the-year tourism. Winter here is warm and mild.
The town became the Bulgarian climate-healing and balneal-therapy resort in the middle of the 60's of the last century.
Description
Modern residential complex "gated type" with 5 houses in the area "Nishan Tashi" in the town of Sandanski. The complex combines a wonderful location, modern architecture, the original facade and sophisticated interior design.
The largest house has a total area 313.72 sq.m and has three large bedrooms. The smallest house is with Total Area 140 sq.m, one large and two smaller bedrooms. The medium variant is a house with Total area 165.60 sq.m, one large and two/three smaller bedrooms. The total area for each house includes a garage with an area 16.2 sq.m, store 9.4 sq.m and terraces - 34 sq.m. When buying a house each client receives about 40 sq.m yard. From every house have a magnificent panoramic view over the city.
Distribution
The houses are on two floors. The yard is sloped to the east-west.
* Ground floor - elevation ± 0.00 - on this level is situated the entrance to the house and the entrance to the garage. They are located on the north side. The garage is connected to the entrance by a corridor. From the entrance down a half-storey height to reach to the living room, the dining room and kitchen and climbed a half storey height to reach the bedrooms.
* On the level -1.65 are situated open plan living room with dining room. Glazed doors connecting them with a terrace at ground level.
* On the level +1.35 are situated bedrooms. One bedroom has a balcony and private bathroom. Two other rooms are smaller, one of which has a terrace. There is a second bathroom with a door from the corridor. The height of rooms is 2.66 m.
The houses № 2,3,4 are identical, and the houses № 1,5 are similar in construction.
Construction
The building has a monolithic structure. The walls are brick - 25 cm Greek bricks, external plaster "Euromix" and 5 cm thermo-insulation for the exterior walls, 12 cm Greek bricks for the internal walls. The joinery is PVC. The roof is sloped, covered with bituminous roof-tiles. The complex has provided electricity, water supply and sewerage.
Level of completion
Walls - plastered, wet rooms - faience and terracotta;
Ceilings - plastered;
Floors - cement floor;
Doors - Entrance doors;
Windows - PVC;
Balconies - floor - granite-gresse, railing - by project; Lighting - plafond;
Kitchen - Kitchen cupboards with sink and tap, without appliances;
Completed electrical installation with electrical switches and sockets;
Garage - granite-gresse on the floor;
Staircase - marble on the floor;
Yard - landscaped and fenced;
Accents
Gorgeous panoramic view;
A garden and garages;
Quiet and tranquil region;
All utilities available;
Preferred place to live;
Excellent investment;
NO COMMISSION FROM THE BUYER!
|
House |
Total Area, sq.m |
Price, €/sq.m incl. VAT |
Price, € incl. VAT |
|
1 |
165,5 |
850 |
140675 |
|
2 |
230,5 |
850 |
195925 |
|
3 |
230,5 |
850 |
195925 |
|
4 |
230,5 |
850 |
195925 |
|
5 |
313,72 |
850 |
266662 |







